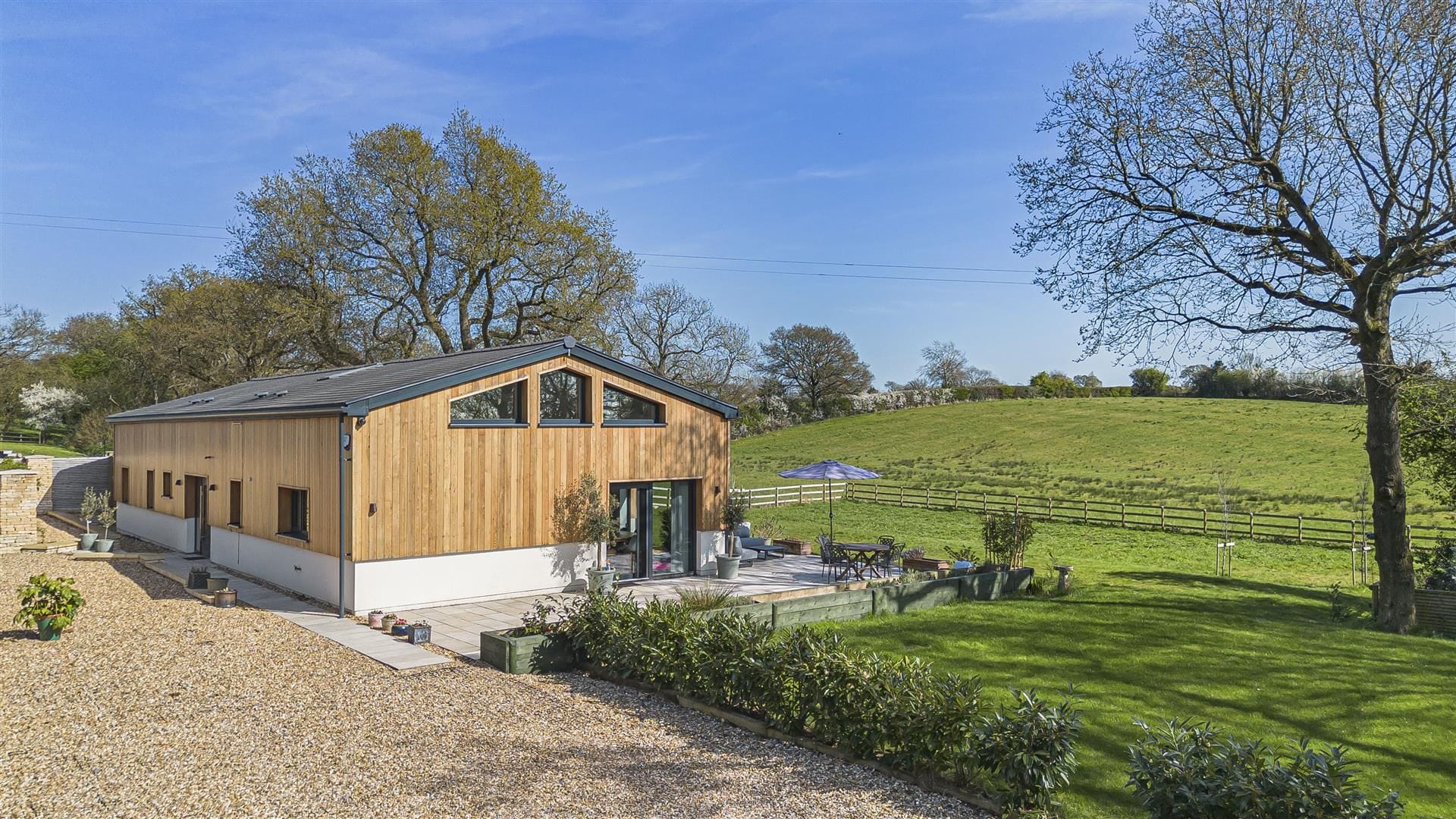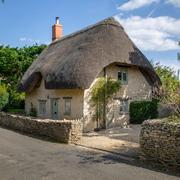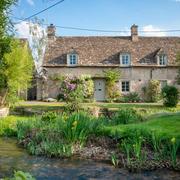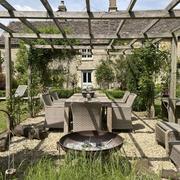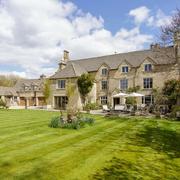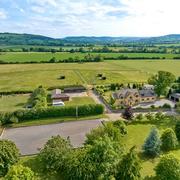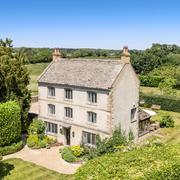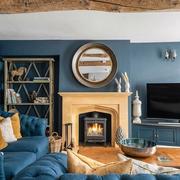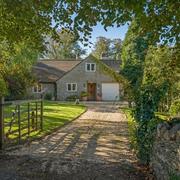Pig Tale Barn, Bullocks Horn, Charlton SN16
Guide Price - £1,100,000
A Superb Eco Barn with Rural Views Set within the glorious Wiltshire countryside, this south-facing barn conversion built in 2022 forming part of an exclusive development, combines advanced eco-technology and contemporary design with far-reaching views across neighbouring fields.
Pig Tale Barn
Bullocks Horn
Charlton
SN16 9DZ
- A superb contemporary conversion
- Finished to a high standard
- 26ft kitchen living room
- Seperate studio office with cloakroom
- Garden and terrace
- Ample parking and garage
- Eco-technology

A Superb Eco Barn with Rural Views
Set within the glorious Wiltshire countryside, this south-facing barn conversion built in 2022 forming part of an exclusive development, combines advanced eco-technology and contemporary design with far-reaching views across neighbouring fields.
The glass front door opens into a vaulted entrance hall with an impressive open-plan kitchen, dining and family room with Olive & Barr kitchen with sliding glazed doors opening to the wrap around patio terrace. A separate sitting room offers a versatile additional reception space or a fifth bedroom. At the far end, the principal suite includes a dressing room and en-suite bath with large walk in shower. This is complemented by a further two double bedrooms and a family bathroom. A utility and cloakroom complete the ground floor.
Upstairs, a generous bedroom with (with services in place for a potential en-suite) sits alongside a study with access to two large practical eaves storage areas. The mezzanine study overlooks the kitchen/family space.
The property is approached through electric gates to a gravelled driveway and double garage which is very well insulated (ICF construction) with one half converted into an office with cloakroom. The south-facing garden wraps around the house, taking full advantage of the countryside setting.



















