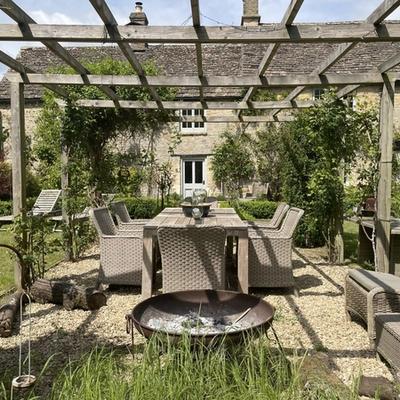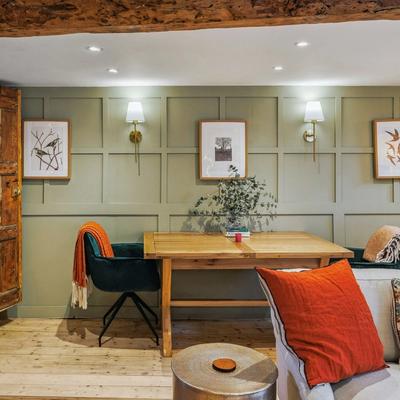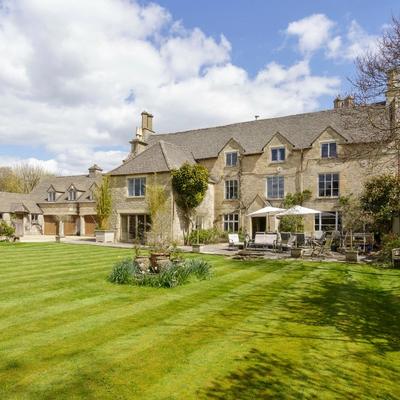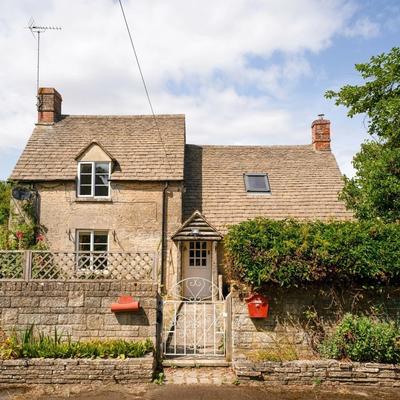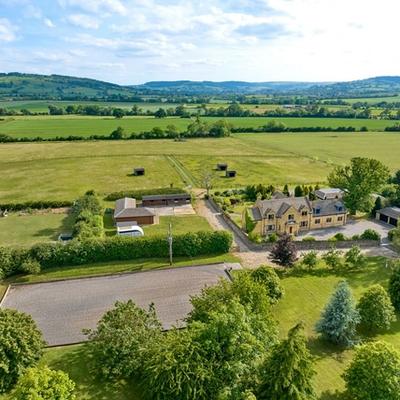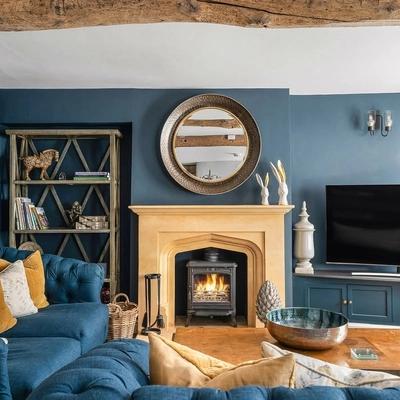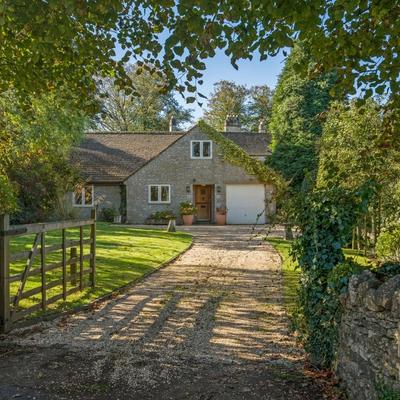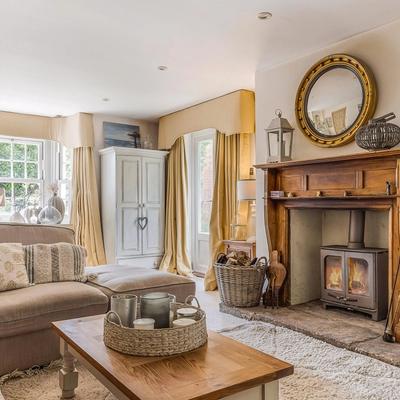The Farmhouse on the Green, Upper Quinton CV37
Guide Price - £1,450,000
Believed to date from the late 16th century with18th-century additions, this Grade II listed home is a property of significant architectural and historic interest.
The Farmhouse on the Green
Upper Quinton
Warwickshire
CV37 8SX
- A uniquely charming, Grade II listed farmhouse
- Immense historic character
- Overlooking the village green and rolling hills beyond
- Believed to date from the late 16th century with 18th-century additions
- The current owners have undertaken a comprehensive renovation
- 6 bedrooms 2 bathrooms
- Versatile outbuilding
- Beautifully enclosed garden
- Parking

Believed to date from the late 16th century with18th-century additions, this Grade II listed home is a property of significant architectural and historic interest. Constructed mainly of mellow brick be-neath a tiled roof, it features an attractive front elevation with leaded windows and gabled dormers.
The current owners have undertaken a comprehensive renovation of the property within the last eight years, bringing it sensitively into the 21st century while preserving its character. The house has been fully rewired and replumbed, with a new boiler and radiators installed. A refurbished oil-fired Aga sits at the heart of the farmhouse kitchen, which also boasts Fired Earth tiles, a Dekton Trilium worktop, and a bespoke sideboard and sink.
Inside, the home is rich in period charm, showcasing original flagstone floors in the dining room and utility, exposed beams, and impressive inglenook fireplaces. The kitchen leads into a large drawing room with a recently installed wood-burning stove and views over the green. A cosy sitting room—also featuring a wood burner—and a dining room with French doors opening onto the garden offer excellent living and entertaining spaces.
The utility area is equally well-considered, featuring a cement work surface, integrated sink, and a copper tap, accessed from a rear hall that also includes a cloakroom. Upstairs, the master bedroom is a highlight, with a charming fireplace, built-in wardrobes, and a beautifully finished en-suite shower room fitted with brushed chrome fixtures. This room also benefits from a dressing room. Two further bedrooms and a well-appointed family bathroom complete the first floor, which is laid with stunning original French elm floorboards. Two staircases lead to four attic bedrooms, each with exposed beams, dormer windows, and newly laid lamb’s wool carpets.
Externally, a gravelled parking area to the side provides ample space for several vehicles, leading to a paved courtyard and a versatile outbuilding.

































































