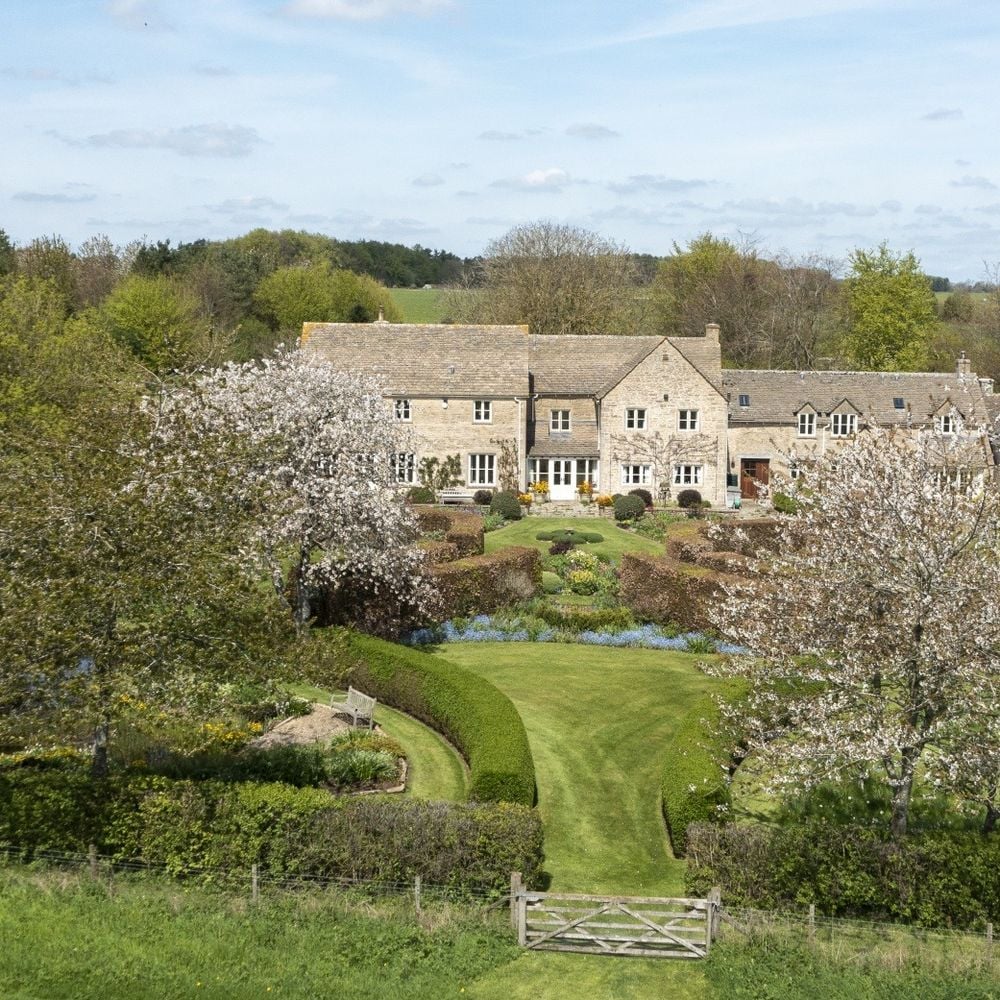
Here comes Summer - and a stunning collection of Cotswold properties new on the market

Four fine Cotswold homes priced from £775,000 to £3.75million. Market comment from Sam Butler, partner Butler Sherborn
“After a sluggish start to the year, there is no doubt that we are now experiencing higher levels of activity in the residential market in the Cotswolds. Buyers are no longer sitting so tightly on their hands waiting for stock levels to improve.
“Historically, May, June and July are months when buyers commit to viewing and making offers for properties. The improvement in the weather, together with a greater level of confidence in a more stable economy, despite interest rate rises, has encouraged buyers to make competitive offers, and this seasonal lift in activity has been matched by an increase in stock levels of excellent quality.
“Sellers must remain realistic, but there are some committed buyers in the marketplace so if you want to sell your property in 2023, you would be well advised to get it launched as soon as possible.”
The Old Manor House, Baunton, Gloucestershire, GL7 7BB - £3.75million
Steeped in history dating back to Tudor times, it is believed that King Charles II sheltered at The Old Manor House for the night of 11th September 1651 on his retreat from The Battle of Worcester. Originally an L-plan house of the mid-16th century, it is thought to have been built for Christopher George after inheriting the property in 1556. In the early 17th century, the house was enlarged by the addition of the present kitchen and room above.
Now on the market for the first time in over 40 years, the property has been well maintained and improved over the years to provide a wonderful family home. Generously proportioned, packed with original features and charm including original high beam ceilings and seven working fireplaces, now is the opportunity to create a more contemporary home with excellent living and entertaining space fused with Tudor character and atmosphere.
Ground floor accommodation comprises an entrance hall leading to the drawing room which features an impressive 11ft 6ins fireplace, exposed beams, wooden floor and original staircase to the master bedroom, a dining hall also with a large fireplace, exposed stone walls, beams and a flagstone and wood floor, a wine room and an ornate replica Gothic staircase. There is a sunroom offering a more relaxed reception space with open fireplace, French doors to the terrace and a stone floor with underfloor heating, exposed stone walls and beams. The kitchen has an exposed stone recess with an Aga and bread oven, kitchen units, cupboards, dresser and matching island unit, a dishwasher, gas hob and electric oven, and an adjacent pantry with space for a fridge freezer. There is also a laundry room and cloakroom.
Upstairs are found the master bedroom suite, a magnificent, dual aspect panelled room designed by craftsman Nigel Gilkes, an open fireplace, walk-through wardrobes and the en-suite bathroom with matching panelling and ‘throne’ designed WC. There are two more bedrooms, the library and family bathroom. The second floor offers scope for remodelling, and currently includes three further bedrooms, all with vaulted ceilings with exposed beams, a bathroom and loft storage.
The separate Coach House has recently been refurbished and with its own access operates as a successful holiday let. There is a sitting/dining room with faux wood burner, kitchen with dishwasher, oven, hob and sink, two double bedrooms, a bathroom and separate cloakroom.
Set in 3.1 acres, there are mature landscaped gardens, a paddock and river frontage along the River Churn. Access is via a gravel driveway through stone pillars and flanked by post and rail paddocks leading to the front of the house. There is a four bay garage, stone-built stables currently used as storage but with the potential to convert to an annexe, home office or gym, a separate stable yard with three loose boxes, tack room and store, a double field shelter with hay store plus wood stores. The river and mill pond make an idyllic spot for summer barbecues, trout fishing and swimming while the southwest facing terrace in front of the house is perfect for alfresco dining and enjoying warm summer evenings. The gardens and grounds boast an abundance of snowdrops, daffodils, tulips and native bluebells. Different sections give an enchanting feel to the gardens which are predominantly laid to lawn, interspersed with a variety of specimen trees and rose borders. Situated in an Area of Outstanding Natural Beauty, a Conservation Area and an area of Special Scientific Interest yet only two miles from the Roman town of Cirencester, a wide range of wildlife is often spotted including resident otters, roe deer, muntjac and numerous bird species.
https://www.butlersherborn.co.uk/nr-cirencester/nid3280
Guide price: £3.75million
Butler Sherborn - Cirencester - 01285 883740
_______________________________________
The Laines Farm, The Laines, Chedworth, Gloucestershire, GL54 4N - £2.65million
The Laines Farm is a period stone farmhouse in a quiet rural location with exceptional far reaching views towards the Marlborough Downs. The house has been seamlessly extended and includes an attached two bedroom stone barn conversion that can be incorporated within the main accommodation and could serve as an annexe or provide an income from letting. In the same ownership for over 25 years, the house and barn were re-modelled and updated in the late 1990s. Original details include stone mullions and exposed beams and timbers.
The ground floor comprises a hallway with doors leading to the dining room - the oldest part of the house, and delightful sitting room beyond. This well-proportioned room has a fireplace with wood burner, windows to the south and west and French doors to the south-facing terrace. There is a spacious kitchen/breakfast/family room which is fitted with oak storage units, a large island, cupboards and a fireplace with wood burner plus a fitted microwave. The oil-fired Alpha cooker also serves as the central heating and boiler for hot water. There is also a sunroom, study, cloakroom and utility/boot room, while an internal connecting door leads to the barn.
Upstairs, the master bedroom suite provides a spacious room with fitted wardrobes, a bathroom with separate shower and far reaching views to the south and west. There are two further double bedrooms at the other end of the landing, both with fitted wardrobes and en-suite bathrooms. An internal door from one of these accesses the landing in the adjoining barn while the fourth bedroom is adjacent to the staircase.
Finished in a similar style to the house, the separate barn has its own entrance hall at the front leading to a sunny kitchen/dining room. There is a sitting room with a fireplace with woodburning stove, a deep bay window with a window seat and French doors leading to a charming south facing courtyard garden enclosed by Cotswold stone walls. Upstairs there are two partly vaulted double bedrooms with exposed beams and en-suite bathrooms.
Outside there is a gravel driveway, an enclosed parking area, detached stone garage and a secure storeroom with stairs up to a fully boarded storage loft with skylights which would make an ideal games room. The delightful gardens feature curved beech hedges to enclose different areas, a variety of mature trees and shrubs, and generous herbaceous planting. There is a broad stone terrace behind the house with a stunning view through the gardens and across farmland to the horizon beyond, a large ornamental pond with summerhouse and decking, and a less formal area of lawn that is ideal for children’s games. There is also an orchard and enclosed vegetable garden. The property includes two fields of arable land, grass margins and a well maintained copse totalling some 17.69 acres.
https://www.butlersherborn.co.uk/chedworth/laines/nid3276
Guide price: £2.65million
Butler Sherborn - Cirencester - 01285 883740
______________________________________
Knightswood House, Duntisbourne Abbotts, Gloucestershire, GL7 7LE - £2.25million
Situated at the end of a wooded drive, Knightswood House is a beautifully peaceful period family home located in a tranquil position between the villages of Duntisbourne Abbotts and Edgeworth, the original cottage dating from around 1600.
The ground floor offers generous, well-designed accommodation comprising an entrance hall and games room, drawing room with open fire, garden/dining room with large windows and a rooflight lantern providing an abundance of natural light, a generous sized study and large kitchen/breakfast room with a dining area, central island/breakfast bar, Aga and original bread oven. There is also a cosy sitting room with a raised open fire and window seat, a pantry/laundry room and a boot room and cloakroom.
Upstairs a long landing runs the length of the house leading to a spacious master bedroom with en-suite shower room, a second en-suite double bedroom, and three further double bedrooms and family bathroom.
Outside, the garden and grounds enjoy far-reaching views to the south-west. Mainly laid to lawn with terraced planting areas and a large patio terrace to one side, there is also an extensive vegetable garden. The property is bordered by woodland on three sides and extends to approximately 4.1 acres.
A private driveway runs through the trees from a gated entrance and leads to a large turning area with parking for several cars. There is a stone-built log store and large garage.
Guide Price £2.25m
Butler Sherborn - Cirencester - 01285 883740
____________________________________
Sunnybank Cottage, Chilson, Oxfordshire, OX7 3HU - £775,000
This exquisite Grade II Listed Georgian style period cottage dates back to the 1750s and is packed with character and charm, yet today Sunnybank Cottage is presented in a beautifully contemporary style with a calm and neutral palette throughout. It is ideally suited as a country retreat or as a main home in this beautiful hamlet and enjoys easy access to country walks, amenities and mainline stations.
Ground floor accommodation comprises a light and airy galley style kitchen with a stone tiled floor, stylish country units with granite work tops, integral dishwasher, Esse electric AGA, cupboard housing the oil fired central heating boiler and space for a fridge freezer. The dual aspect sitting/dining room features oak flooring, exposed beams, an original stone fireplace with woodburning stove, window seats, alcove storage and shelving. Flooded with light through four sash windows overlooking the front and rear garden, it is beautifully presented and creates a comfortable space that is also perfect for entertaining.
Upstairs is the master bedroom with built-in wardrobes and storage, an exposed central beam and sash windows. The second bedroom is currently used as a nursery, and there is a family bathroom with tiled flooring, underfloor heating, a vaulted ceiling, conservation windows, double shower and free standing bath plus a utility cupboard with space for a washing machine and tumble dryer. On the second floor is another double bedroom with eaves storage, exposed beams, a conservation window and an en-suite shower room.
Enjoying a private location, the beautiful south facing garden has been stylishly landscaped to provide a patio terrace, lawn area with well-stocked borders, raised vegetable beds and a stylish studio/garden room with storage.
Chilson is a hamlet of old stone cottages and houses within the Evenlode Valley and the Cotswold Area of Outstanding Natural Beauty with the small country town of Charlbury with its primary school, doctors, dentist, pub, Post Office, supermarket and other shops a short drive away. Cornbury Park with its deer park and Wychwood Forest are nearby, while Daylesford Organic Farm Shop and Soho Farmhouse at Great Tew are also within easy reach.
https://www.butlersherborn.co.uk/chipping-norton/nid3277
Guide price: £775,000
Butler Sherborn - Burford - 01993 822325
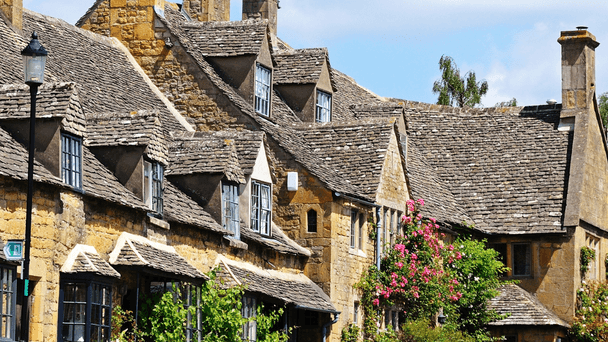
Why the Cotswolds Remains One of the Strongest Property Markets in the UK
Few regions in the UK combine lifestyle appeal, long-term value and consistent demand quite like the Cotswolds. Despite periods of national market uncertainty, the Cotswolds continues to stand out as one of the country’s most resilient and desirable property markets, attracting homeowners, investors, and international buyers alike. So, what underpins this enduring strength?
Why the Cotswolds Remains One of the Strongest Property Markets in the UK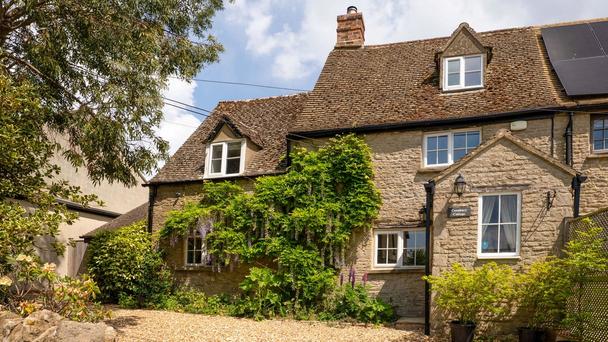
A Personal Approach to Property: Client Experiences with Butler Sherborn
At Butler Sherborn, client experience sits at the heart of everything we do. Across sales and lettings, our teams pride themselves on professionalism, local knowledge and a truly personal approach. The following recent reviews from 2026 highlight just a few of the outstanding experiences our clients have shared.
A Personal Approach to Property: Client Experiences with Butler Sherborn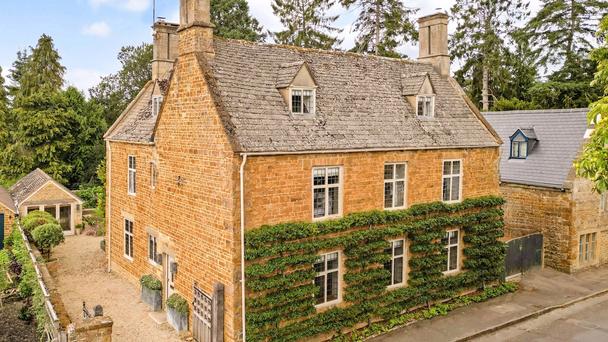
January Market Comment
January has seen us firmly up and running across the Cotswolds. Activity has been encouraging, with positive levels of interest and a busy start to the year. We have already agreed a good number of sales across our three offices in a range of different price points, which is a positive indicator of buyer intent following what was a very cautious 2025, with low confidence and many delays.
January Market Comment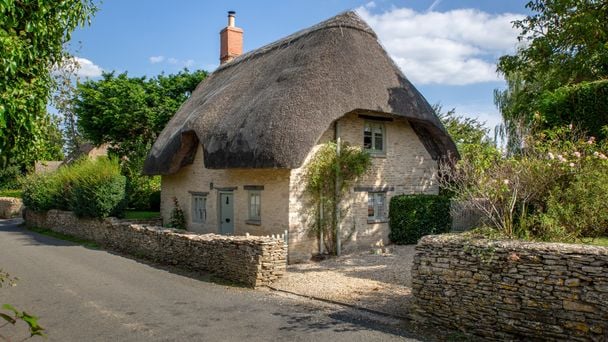
Three Quintessential Cotswold Cottages – Full of Character & Charm
With Valentine’s Day just around the corner, there’s something undeniably romantic about the idea of escaping to a cosy Cotswold cottage. Think honey-coloured stone walls, crackling log fires and soft lamplight spilling across plush sofas - perfect for long conversations, shared glasses of wine and slow, unhurried mornings. In winter, the Cotswolds reveal a quieter kind of beauty, with misty lanes, frosted fields and snug village pubs just a gentle stroll away. It’s a setting steeped in charm and warmth, and utterly quintessential in its British appeal.
Three Quintessential Cotswold Cottages – Full of Character & Charm





