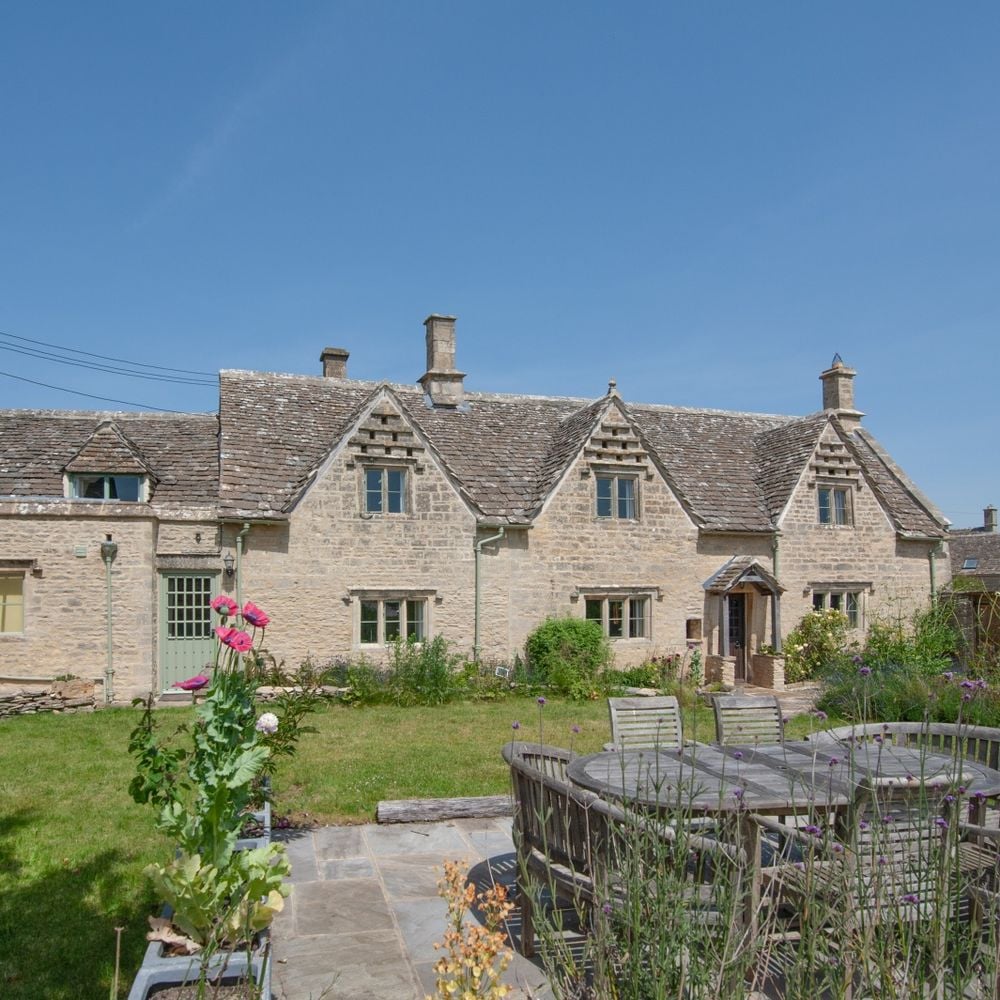
New additions in the Cotswolds illustrate the quality and variety of homes coming to market through Butler Sherborn

Prices from £775,000 to £2.25million
Comments Sam Butler of Butler Sherborn: “Despite the war in Ukraine, the increase in inflation and the cost-of-living crisis which is impacting on so many people, the Cotswold residential property market continues to perform well. There is no doubt that the pandemic has increased people’s desire to live out-of-town, whether permanently or by having a second home or bolt hole. Working from home is much more popular, while there is also a trend for families wanting to live closer together, especially for grandparents to be near their adult children and grandchildren. Consequently, demand remains strong and vendors are still confidently bringing their properties to market.”
Chaundy Barn, Ascott-Under-Wychwood, Oxfordshire, OX7 6AW - £775,000
Spacious, south-facing, light and airy, Chaundy Barn is situated within a courtyard of stone barns and outbuildings that formerly belonged to the adjacent 17th century farmhouse, and sits in a tranquil position at the end of the high street.
Sympathetically converted in the 1980s, the barn is the largest of a terrace of four properties offering a comfortable family home with a sociable, semi open-plan layout.
Ground floor accommodation comprises a broad oak-framed vaulted hall, a spacious sitting room with windows to the front and rear, a central fireplace with slate hearth and large bi-fold doors opening into the garden. The dining area also has bi-fold doors flooding the rooms with light, and a kitchen equipped with a range of bespoke ash units with slate worktops and appliances that include a two oven gas fired Aga, a two ring ceramic hob, and an integrated dishwasher. There is a separate larder with slate shelves on brick piers, further shelving and space for a freezer, plus a cloakroom/utility room.
On the first floor there is a broad galleried landing that could accommodate a study area with extensive bookcases. The light and airy master bedroom is quietly situated to one side complete with an en-suite bathroom and French doors leading to a balcony. There is a double bedroom, adjacent family bathroom with a separate shower, and a study/fifth bedroom, again with French doors to a balcony, while on the second floor are two double bedrooms with exposed beams and a cloakroom off the landing.
Outside, the property is approached via a shared drive and courtyard leading to the private gravel driveway, which is enclosed by Cotswold stone walls, part of which has been landscaped into a ‘dry’ garden, with a variety of plants, a paved seating area and log and bin stores. There is a delightfully sheltered south facing garden complete with a wisteria-shaded area of decking, various seating areas, a timber summerhouse, and a central lawn surrounded by beds of mature shrubs, trees and herbaceous plants creating year round interest. There is a separate single garage adjacent to the property.
On the edge of the Cotswolds in an area of Outstanding Natural Beauty, Ascott-under-Wychwood is an attractive residential village in the Evenlode Valley. It has a parish church, village hall with a pre-school every morning, clubs and cinema nights. Neighbouring villages offer angling and cricket clubs, a thriving community shop and The Swan pub with rooms and excellent food. Burford and Chipping Norton are about 6 miles away, Witney is 9 miles, and there are excellent links to the A40 with fast access to Oxford and the M40, and west to Cheltenham and the M5. Good train services run from Charlbury Station to London Paddington (approx 83 minutes) and Oxford Parkway to Marylebone (57 minutes).
https://www.butlersherborn.co.uk/chipping-norton/45-high-street/nid3077
Guide price: £775,000
Butler Sherborn - Burford - 01993 822325
____________________________________
Village Farm House, Ford, Gloucestershire, GL54 1LH - £995,000
Dating back to the 18th century, the Grade II Listed Village Farm House retains many original features including stone mullions, exposed beams and timbers, exposed stone walling and a fine inglenook fireplace with a bread oven.
Located in the small hamlet of Ford within the popular parish of Temple Guiting, there are rural views from its idyllic position towards the bottom of the valley.
The ground floor comprises a spacious sitting room featuring a wealth of original beams and timbers, a large inglenook fireplace with a wood burner to one end and a combination fireplace/oven at the other. The kitchen/dining room is light and sunny, with a French door leading to the dining terrace. It is fitted with a range of painted storage units with space for a range style cooker, an under counter fridge and dishwasher. More recent extensions include a quietly situated double bedroom to the rear of the sitting room, a stylish bathroom with a roll top bath and separate shower, and a generous utility/storeroom which houses the LPG boiler and has space for laundry appliances and a fridge freezer. There is also a useful boot room with separate door to the garden, ideal for muddy dogs.
A concealed staircase rises from the sitting room to a landing on the first floor and two double bedrooms, one of which has an adjoining shower room, and the family bathroom. On the second floor the beams have been stripped back to bare wood, and the landing leads to a large and sunny bedroom within the eaves.
Outside a gravelled path leads down to the house and the first glimpse of its idyllic setting and view across the valley. There is a gravel terrace and magnificent yew tree to the front and a paved dining terrace with a stone-built barbecue to the side. Steps flanked by generous planting lead down to the terraced lawns, with various trees, an ornamental pond with water feature and rill, and a natural pond and stream.
There is a stone outbuilding with paved terrace and French doors which could be converted into a peaceful garden room or home office. Beyond is an enclosed, terraced, vegetable garden with raised beds, a timber storage shed, greenhouse and the LPG storage tank. The gardens back onto paddocks or fields to the south.
Set in rolling countryside and within a Conservation Area and the Cotswold Area of Outstanding Natural Beauty, Ford comprises period and contemporary properties and pub, The Plough. The adjacent village of Temple Guiting is within an easy ten minute walk and offers a Parish church, a good primary school, village hall and playing fields. There is also The Pantry, a popular coffee shop/restaurant and lifestyle store. More extensive shopping and daily requirements can be found in the nearby local market towns of Stow-on-the-Wold, Bourton-on-the-Water, and Winchcombe, while Cheltenham and Oxford provide more comprehensive shopping, leisure and cultural options.
Communications are excellent, with London easily accessible via the A40/M40, and a mainline railway service to London Paddington from both Kingham and Moreton-in-Marsh within a twenty-minute drive from the house.
https://www.butlersherborn.co.uk/near-temple-guiting/ford/nid3076
Guide price: £995,000
Butler Sherborn - Stow-on-the-Wold - 01451 830731
__________________________________________
The Little House & Garden Cottage, Arlington Green, Bibury, Gloucestershire, GL7 5NE - £1.35million
The Little House is an attractive Cotswold stone cottage dating back to the mid-17th century, with period features that include stone mullion windows, distinctive hood-moulds, and three gables with pigeon holes and perches within the apex. Internally there is a particularly fine stone Tudor fireplace with bread oven, window seats, a winder staircase, exposed stone walling and exposed beams and timbers.
Considerably updated with great style, it now features contemporary bathrooms, underfloor heating and heritage style radiators, modern shutters, stylish light fittings and a bespoke fitted kitchen with an electric Aga and open fireplace.
On the ground floor is the reception room with central staircase and a dining room with window seat and stone fireplace with a wood burning stove. The kitchen features bespoke units that include a larder cupboard, butlers’ sink, two oven electric Aga, integrated dishwasher and Miele fridge/freezer, as well as an original fireplace with a raised hearth. A lobby to the rear of the kitchen has a laundry cupboard, and there is a stylish bathroom with slate tiling, double ended copper bathtub, wet room area with drench shower and river-stone washstand and basin.
On the first floor, bedrooms are accessed via either the central staircase or the winder staircase which lead to two separate landings. There are three double bedrooms with south facing windows and delightful views, two of which have en-suite shower rooms.
Separately, Garden Cottage is a spacious cottage created from a converted barn and can be accessed independently, making it ideal for elderly or guest accommodation, or to provide an income from letting. It can be accessed from the side hall of The Little House or via a separate entrance that leads into the vaulted reception room with paved flooring, a wood-burning stove and a spacious galleried mezzanine study. There is a double bedroom with copper basin on a vanity washstand, and a sloping floor leads beneath the oak mezzanine to another contemporary shower room, and to the sunny kitchen with large roof lantern. It is fitted with a range of units and appliances that include an oven with ceramic hob, an integrated dishwasher and a freestanding fridge/freezer.
Outside, the property is approached via a wooden door set within a high Cotswold stone wall that leads to the front garden. This features a broad paved area in front of the house, a detached stone outbuilding housing the pellet boiler, and a raised lawn with herbaceous bed, mature crab apple tree and paved dining terrace.
Bibury was described by William Morris as ‘the most beautiful village in England,’ and Arlington is an historic village within the parish. It was developed around historic wool mills dating back to 1066. Arlington Row, which formerly housed mill-workers, is a famous National Trust landmark. Within the combined villages are an historic parish church, primary school, The Swan hotel with restaurant, a trout farm with shop, a cafe, and a Post Office and shop. The popular Catherine Wheel pub is within a short walk of the property.
Cirencester is only 6 miles away and provides an excellent range of independent shops, boutiques and restaurants as well as regular markets, a Waitrose and four other supermarkets. Transport links include easy access to the M40 via the A40, and to the M4 via the A419. London Paddington can be reached from Kemble Station (about 12 miles) in approximately 75 minutes, or from Swindon Station (about 18 miles) with frequent trains to London Paddington in approx. 50 minutes.
https://www.butlersherborn.co.uk/cirencester/arlington-green/nid3075
Guide price: £1.35 million
Butler Sherborn - Cirencester - 01285 883740
_____________________________________
Byrig House, Maugersbury, Gloucestershire, GL54 1HR - £2.25million
With some 2,600sq ft of accommodation over two floors, this fine village house sits in an edge of village location at Maugersbury and within walking distance of Stow-on-the-Wold.
Built in the late 1990s and improved by the current owners, upgrades include under floor heating for the reception rooms along with attractive floor tile and engineered oak flooring.
With good ceiling heights throughout, the ground floor offers a triple aspect sitting room that is light, bright and south-west facing, and features an engineered oak floor and fireplace with wood burner, a family room, dining room and fitted kitchen/breakfast room with a large Siemens induction hob and double oven set into a tiled alcove. There are wall and floor cupboards, granite worktops, a built-in fridge and dishwasher, with an oak island/breakfast bar. There is also a walk-in larder, utility room and storeroom.
A wide staircase with half landing and large skylight takes you upstairs to the double aspect master bedroom with views over the garden and village to the hills beyond. There are built-in wardrobes and en-suite shower room, the guest bedroom and bath/shower room as well as two further bedrooms and family bathroom.
Byrig House is approached through a pillared entrance set within a Cotswold stone wall, its gravelled drive leading to the front of the house. Surrounded by landscaped gardens extending to almost half an acre, these include shrub borders, trees and lawns, espaliered roses and fruit trees. Cherry trees line the path to the rear garden which has a relaxed country cottage feel with large flat lawns, ideal for a family with small children and pets. There is generous parking and a double garage with dovecote.
Maugersbury is a picturesque hamlet within in a Conservation Area and Area of Outstanding Natural Beauty, and surrounded by rolling Cotswold countryside. It enjoys all the benefits of living in a small rural community yet is within walking distance of the historic market town of Stow-on-the-Wold, while Soho Farmhouse and Daylesford Organic Farm shop/Spa are both a short drive away. There are excellent transport links with trains to London Paddington from Kingham and Moreton-in-Marsh mainline stations, and the A40/A44 providing access to Oxford and the M40 to London.
https://www.butlersherborn.co.uk/maugersbury/nid3081
Guide price: £2.25million
Butler Sherborn - Stow-on-the-Wold - 01451 830731
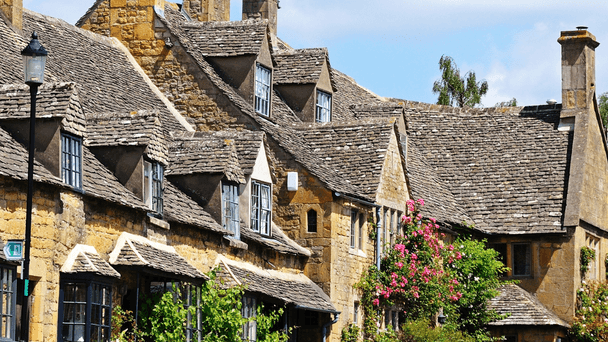
Why the Cotswolds Remains One of the Strongest Property Markets in the UK
Few regions in the UK combine lifestyle appeal, long-term value and consistent demand quite like the Cotswolds. Despite periods of national market uncertainty, the Cotswolds continues to stand out as one of the country’s most resilient and desirable property markets, attracting homeowners, investors, and international buyers alike. So, what underpins this enduring strength?
Why the Cotswolds Remains One of the Strongest Property Markets in the UK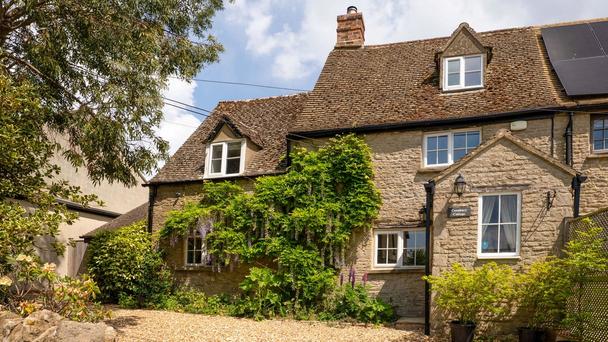
A Personal Approach to Property: Client Experiences with Butler Sherborn
At Butler Sherborn, client experience sits at the heart of everything we do. Across sales and lettings, our teams pride themselves on professionalism, local knowledge and a truly personal approach. The following recent reviews from 2026 highlight just a few of the outstanding experiences our clients have shared.
A Personal Approach to Property: Client Experiences with Butler Sherborn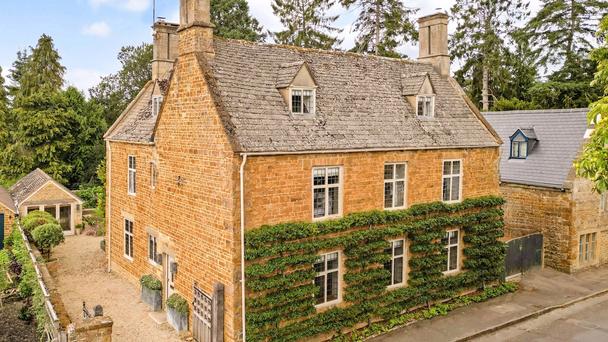
January Market Comment
January has seen us firmly up and running across the Cotswolds. Activity has been encouraging, with positive levels of interest and a busy start to the year. We have already agreed a good number of sales across our three offices in a range of different price points, which is a positive indicator of buyer intent following what was a very cautious 2025, with low confidence and many delays.
January Market Comment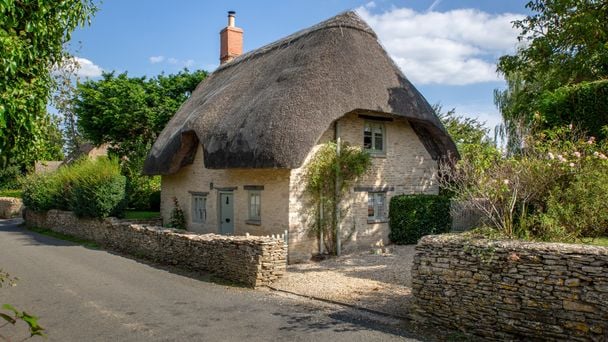
Three Quintessential Cotswold Cottages – Full of Character & Charm
With Valentine’s Day just around the corner, there’s something undeniably romantic about the idea of escaping to a cosy Cotswold cottage. Think honey-coloured stone walls, crackling log fires and soft lamplight spilling across plush sofas - perfect for long conversations, shared glasses of wine and slow, unhurried mornings. In winter, the Cotswolds reveal a quieter kind of beauty, with misty lanes, frosted fields and snug village pubs just a gentle stroll away. It’s a setting steeped in charm and warmth, and utterly quintessential in its British appeal.
Three Quintessential Cotswold Cottages – Full of Character & Charm





